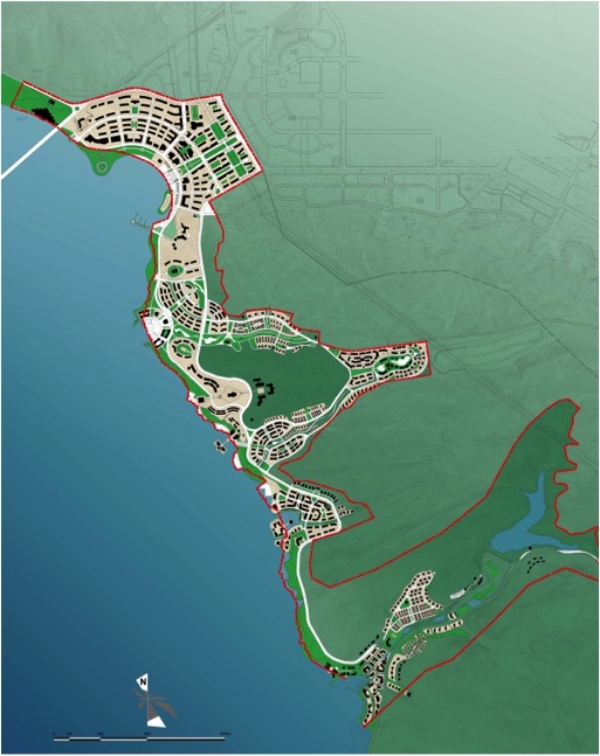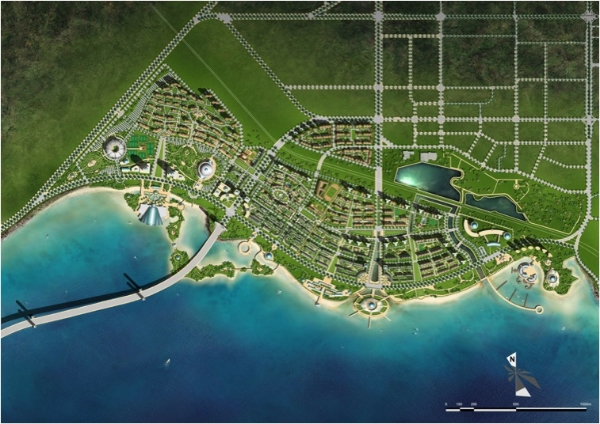BinHai New District
Location: Dalian, China
The city of Dalian commissioned a competition to redevelop their 327 hectare waterfront industrial site in the city’s new eastern extension into a mixed use development consisting of commercial and residential uses and a regional tennis center with two stadiums for the city. The proposal places the tennis stadium to the west effectively making it the principal gateway to the new East Dalian extension. The development would also have a new bridge connection from Dalian city center.
The master plan realigned the connection to become the main commercial spine for the development with the stadium located to the west and residential areas to the east.
The waterfront edge is made active by integrating a series of points of interests including neighborhood centers and active islands and parks. These were used as termination points along view corridors from the inner neighborhoods.

BinHai masterplan

BinHai detail plan

