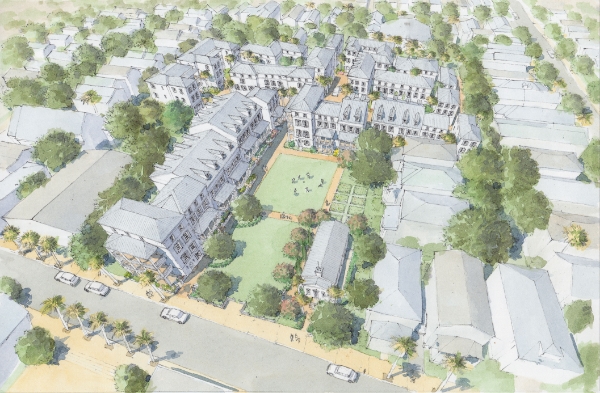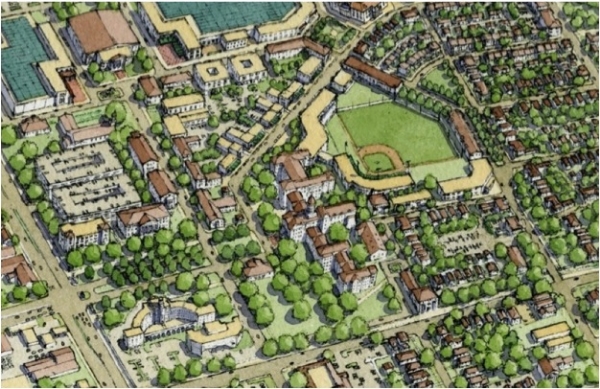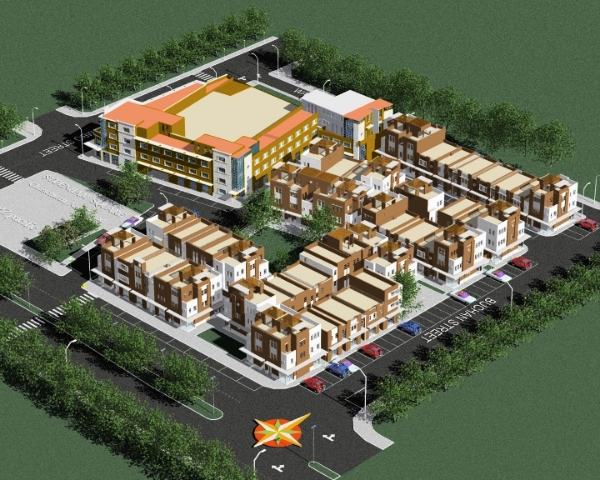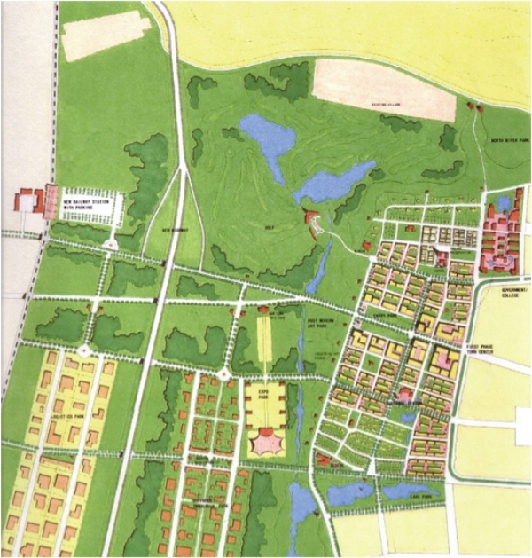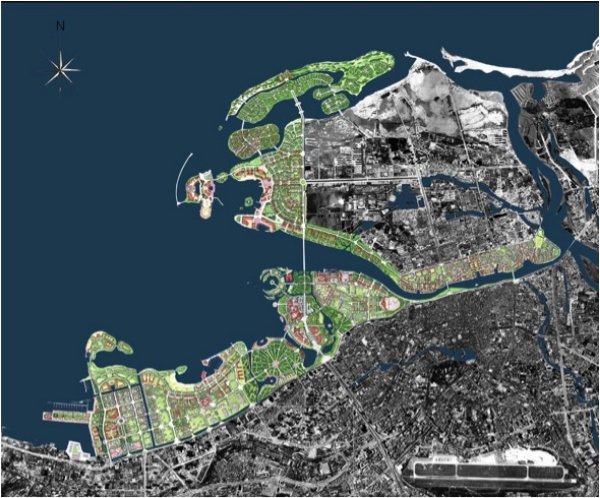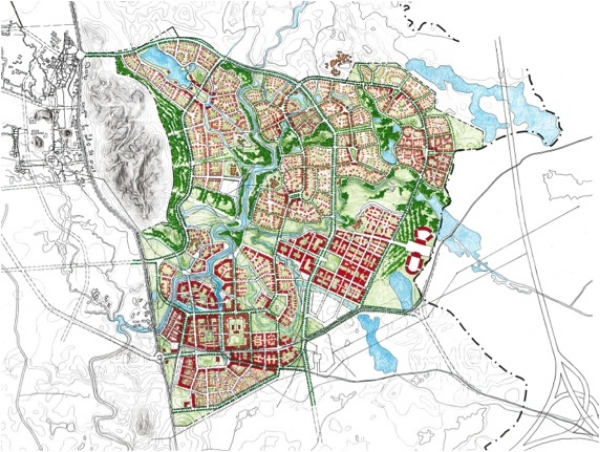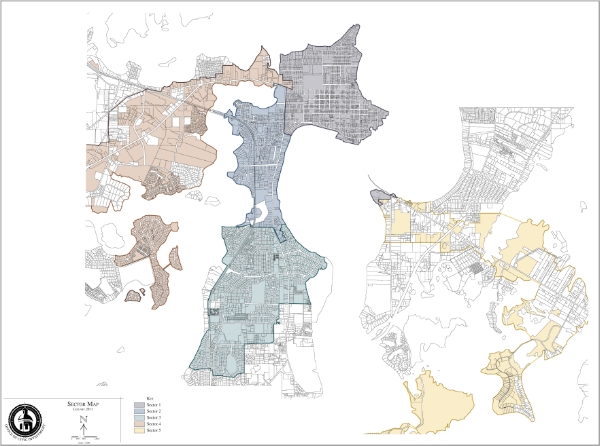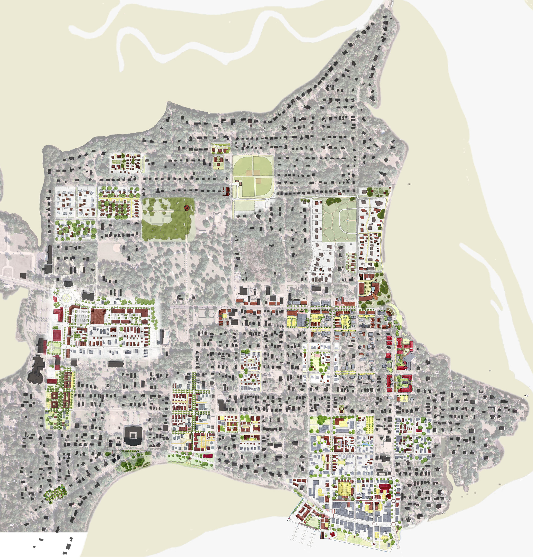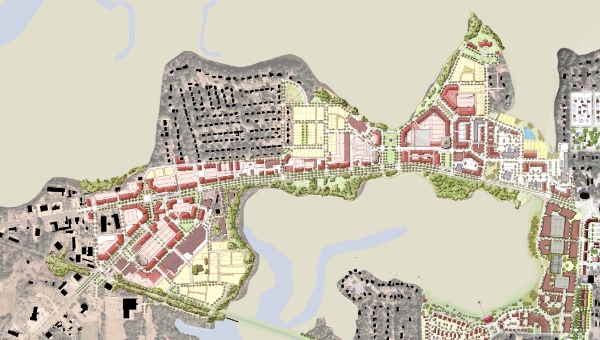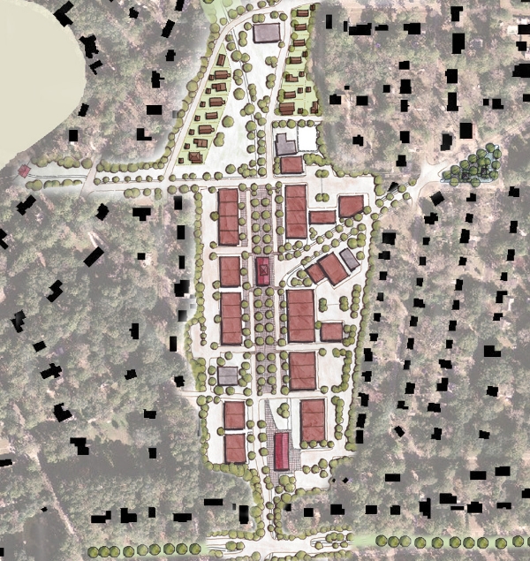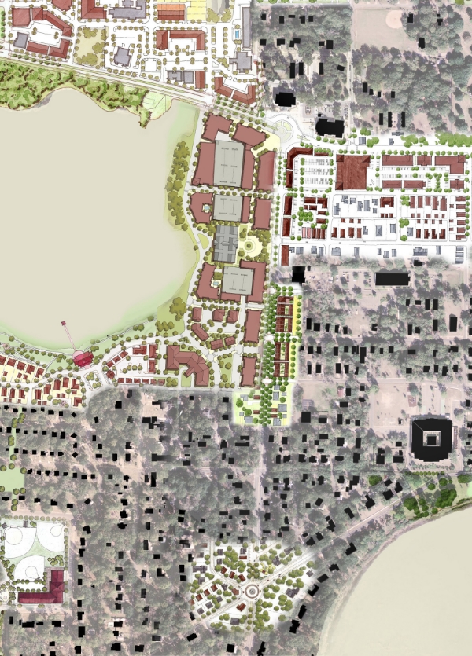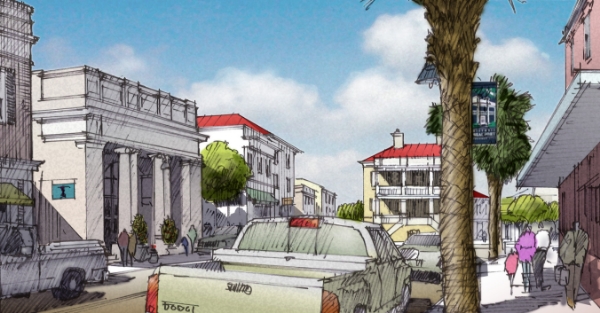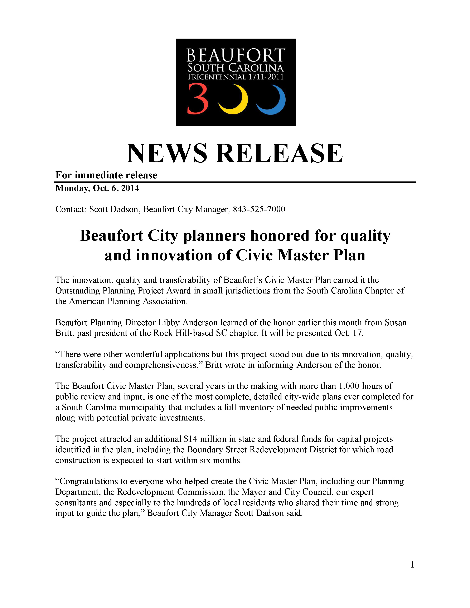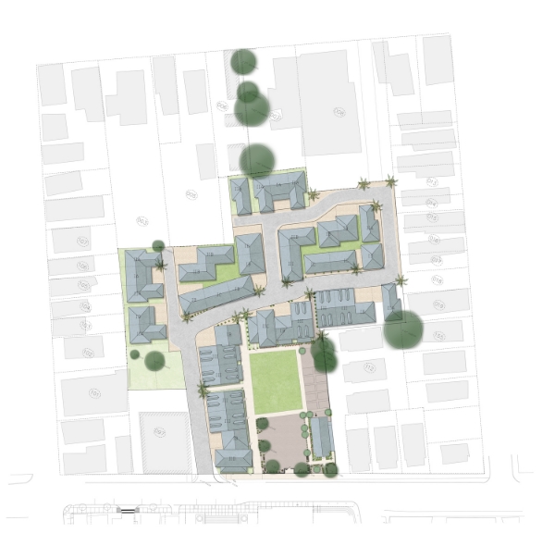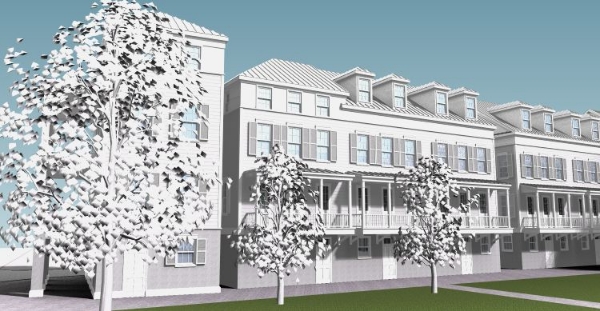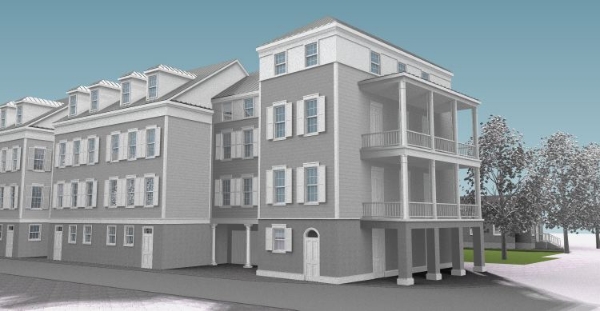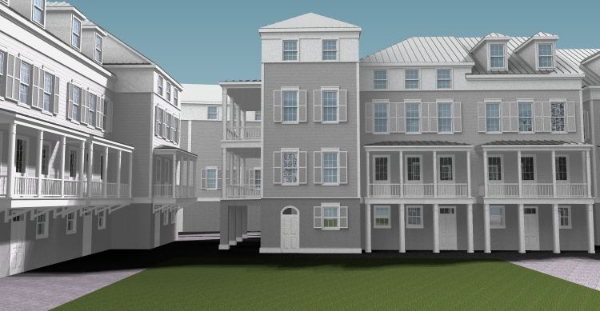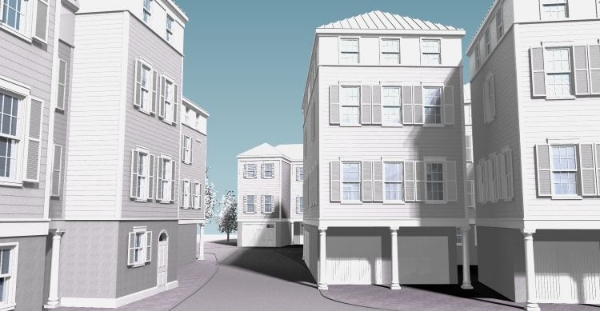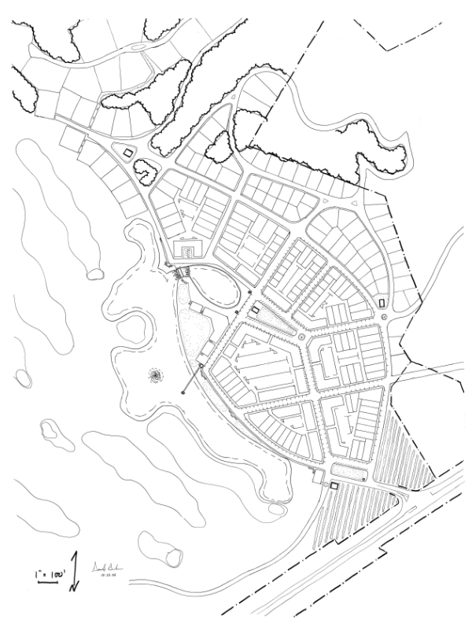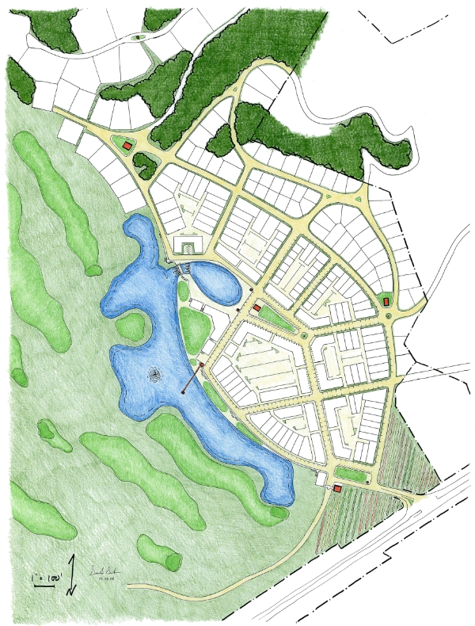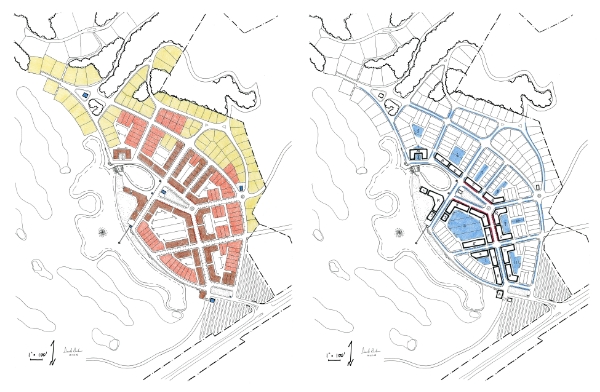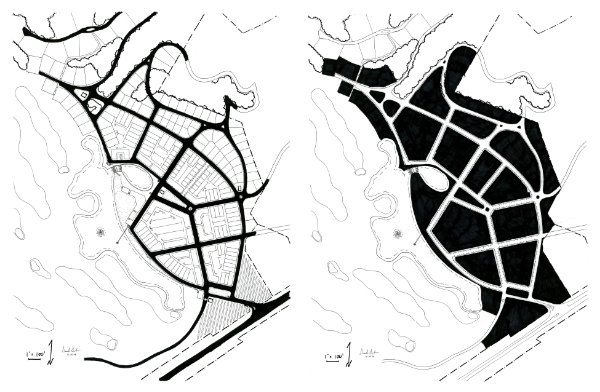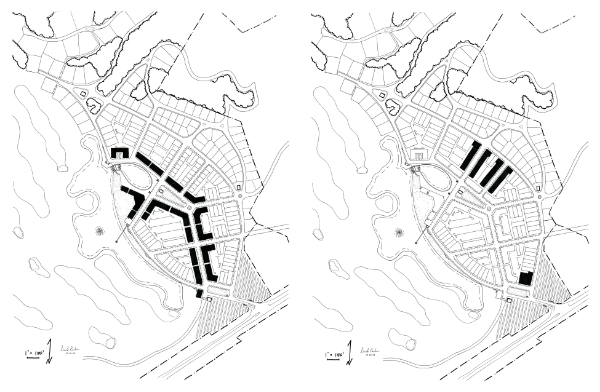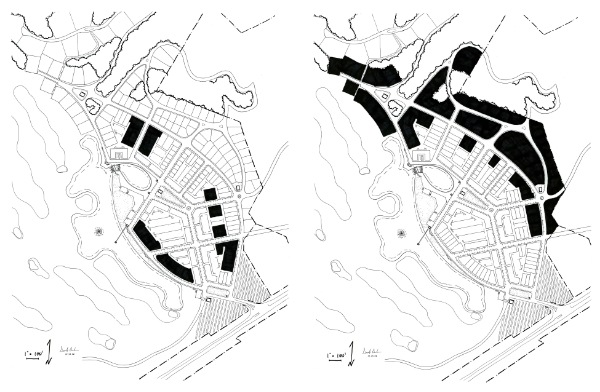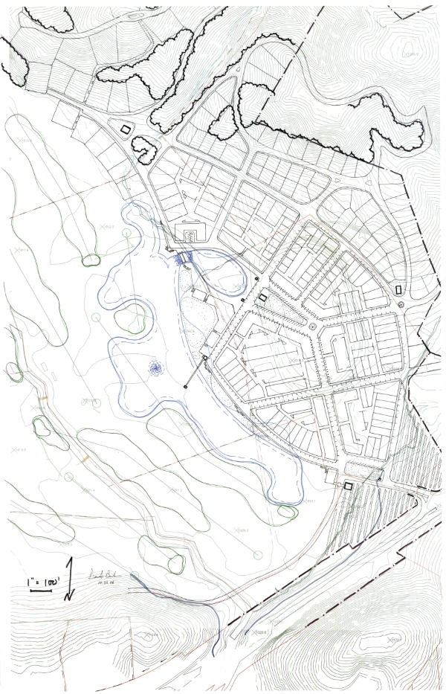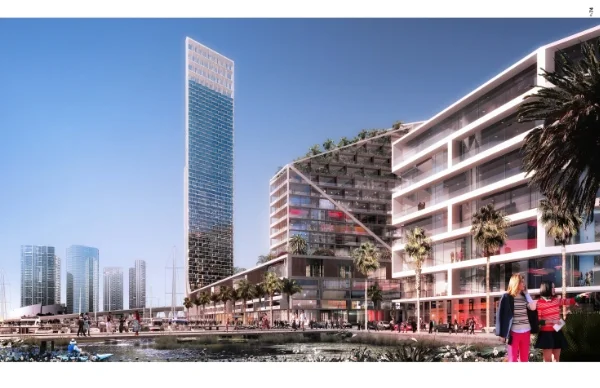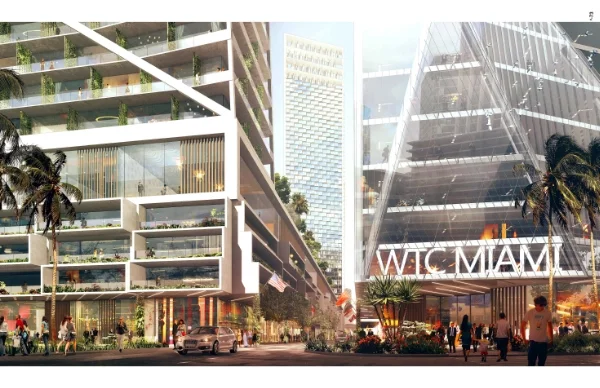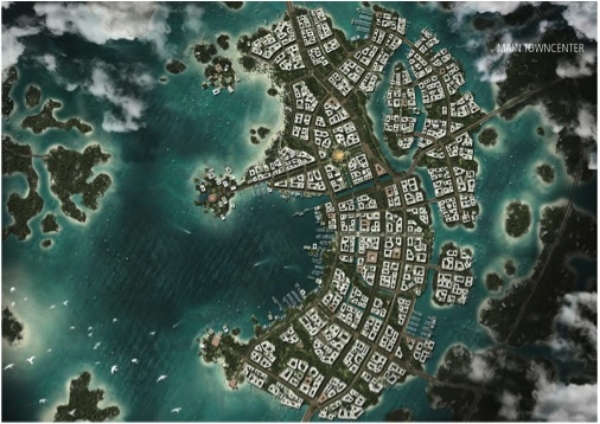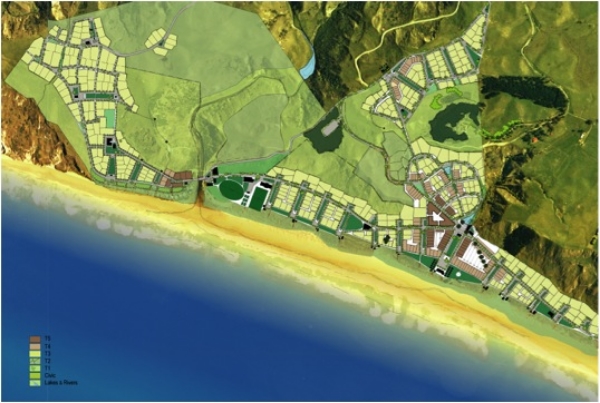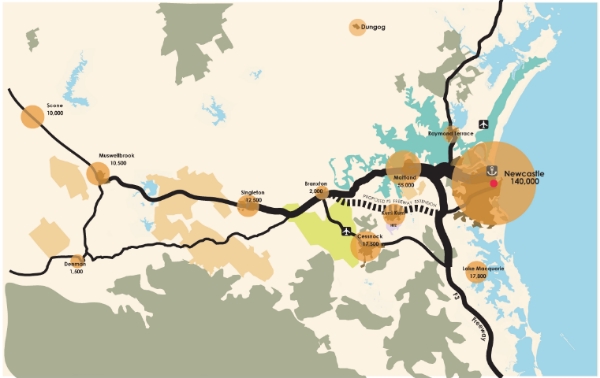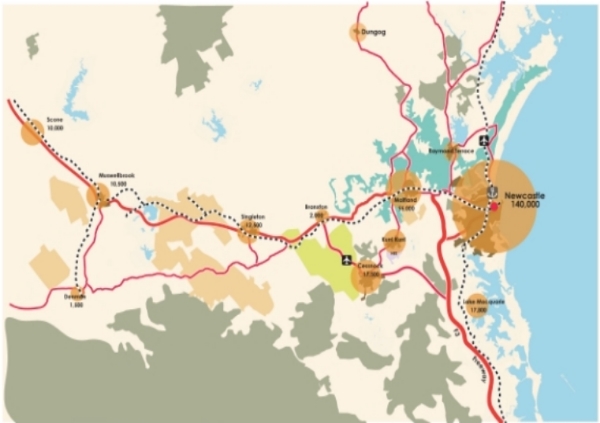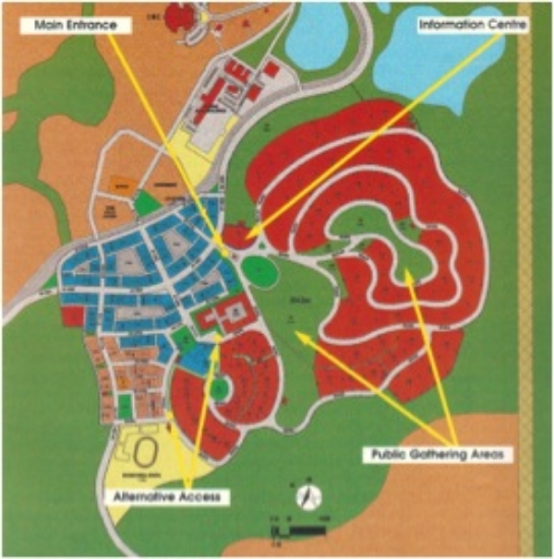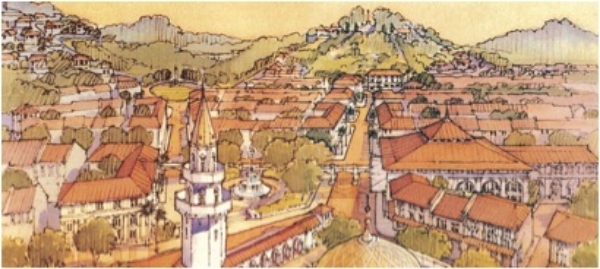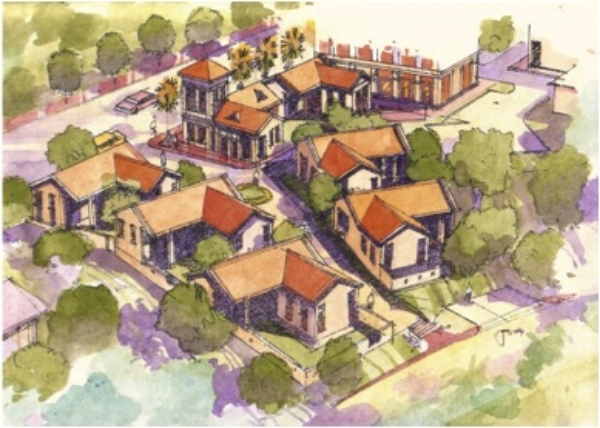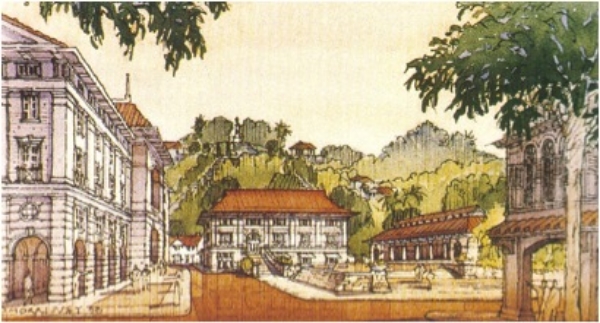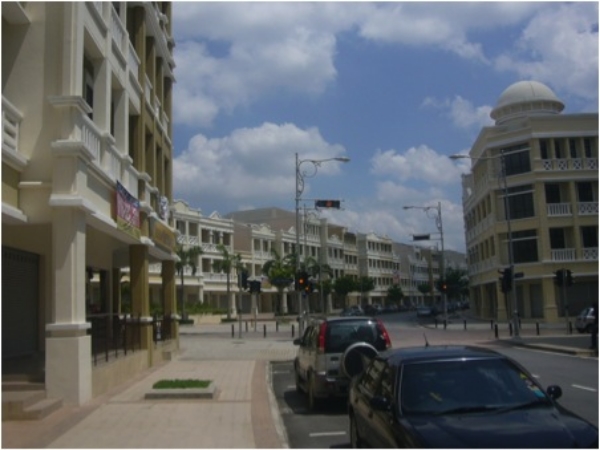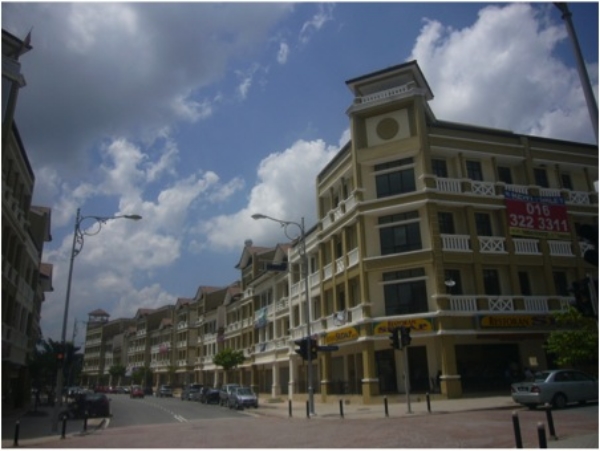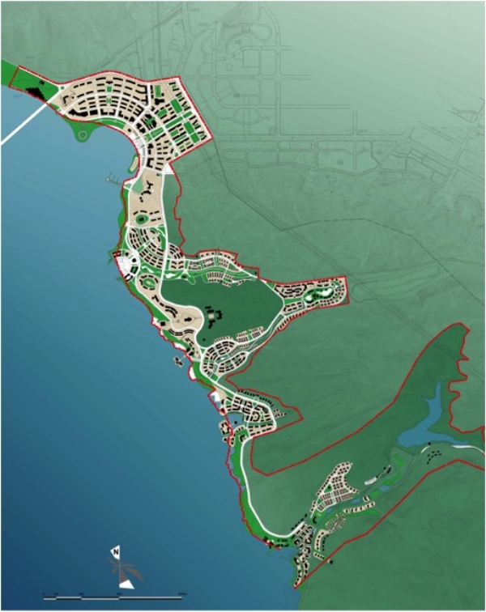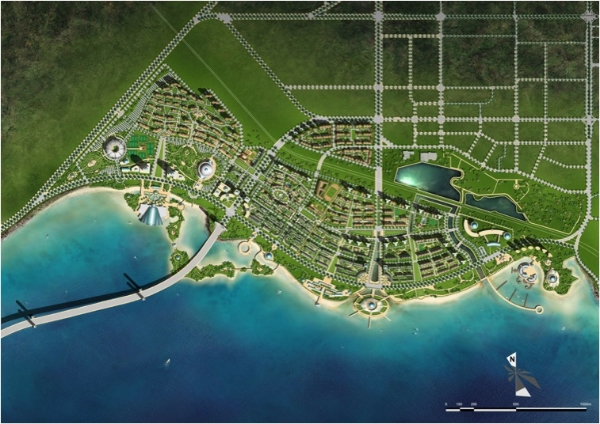Location: Christchurch, New Zealand
Prior to the February 2011 earthquake that devastated Christchurch, the central city had a large number of heritage buildings dating from the turn of the century. The City South neighbourhood lies just to the south of Cathedral Square, founded and designed by the Anglican Church to serve as the focus of a new city along the Avon River. The neighbourhood has been the gateway to Christchurch from the harbor to the southeast supporting an eclectic mix of industry and commerce.
Through no particular fault, the City South neighbourhood had lost its identity during prior decades. New regulations addressing earthquake retrofitting, parking, and building setbacks in addition to those proposed for storm water runoff quality control have layered burdens onto the neighbourhood, adding to those already impacting inner city areas around the world. The result had been a slow uptake and redevelopment of the heritage stock, and the slow encroachment of suburban styled development in the form of big box retail and single story, tilt-up office and business space.
To reverse the trend, the firm conducted a five day charrette with Seth Harry and Associates and Roberts Day. The team toured the neighbourhood, listened to the community and studied old plans and photographs. The master plan that evolved was based on the strengths of the existing community, focusing on its urban, industrial character and historic past. The presence of a strong rear alley and lane system dating back to its early platting was seen to be the important community asset. The master plan proposed expanding the system to create a network of rear alleys, lanes and mews to redevelop the interior of blocks with new commercial and residential projects capable of adding up to 8,000 new residents and 60,000m2 of new retail.
Following the charrette for Central City South, the firm continued to work with individual property owner Property Ventures Limited on South of Litchfield (SOL). The project was designed to provide a diverse and engaging urban environment that is easy to access and navigate by pedestrians. The site plan creates a simple cross-through strategic demolition and new construction consisting of four access routes converging on a central court within a city block. SOL's master plan activates an existing rear alley by transforming its connection with two new pedestrian passages into a mid-block court. Flanked by ground floor retail of contemporary design, the passages and court also offer residential opportunities on upper floors.
While components of the Central City South master plan were implemented and the SOL project was completed, the neighborhood was one of the most devastated areas of Christchurch following the February 2011 earthquake. To date, the majority of the buildings in the neighbourhood have been or are slated for demolition due to structural damage, and the area has only recently been removed from the pedestrian exclusion zone.
click here for project website
click here for project booklet


