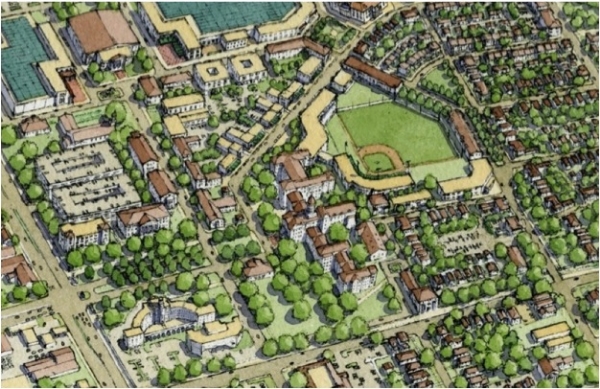Bull Street PUD + DA
Location: Columbia SC
In 2006 the City of Columbia hired Duany Plater-Zyberk & Company to provide a master plan for the Bull Street Property in its downtown. The nearly 130-acre site is the home of several institutions that have closed over the years. A few landmarked buildings are located within the various campuses that spread across the property. DPZ proposed a new mixed-use neighborhood be built on the site, tied to the surrounding city streets and adjoining neighborhoods. In addition a baseball stadium was proposed.
The ownership changed hands and the recession delayed final approvals and ground breaking until 2011. The plan was revisited by the new Owner who also hired DPZ and Cooper Carry to update the master plan. Metrocology was hired as part of the team to develop the Planned Urban Development standards and Development Agreement for approval and permitting by the City. Both documents would need to address the Smartcode and design parameters reflected in the revised master plan. The unique aspect of the project was the need to provide significant development flexibility while maintaining the rigorous design standards required to implement a walkable mixed use project.

Bull Street PUD + DA aerial view
