Civic Master Plan
Location: Beaufort SC
The City of Beaufort is located 40 miles north of Savannah GA on the Atlantic Coast of the southern United States. Totaling 16,000 in population, Beaufort is the historic center for a micropolitan area of 160,000. The City’s population has remained stagnant for nearly 30 years while the suburban resorts and gated communities that surround it have grown rapidly. The Global Financial Crisis brought all growth to a halt heavily impacting the local economy. The remaining driver of growth is the presence of two military installations. The City needed to asses its past planning and growth strategies in light of the rapidly changing economy in order to determine a sustainable path forward.
Metrcology proposed a radical solution involving the semi-privatization of the municipal Planning Department in order to coordinate all city building and development functions. Metrocolgy assembled a team of local and regional professionals and orchestrated the delivery of a Civic Master Plan for the entire City. The City was divided into 5 sectors each of which involved a series of stakeholder meetings and design workshops. The Master Plan addressed development and redevelopment opportunities, identifying parcels of land and providing development scenarios, from which joint venture and private investment opportunities could be organized and promoted. Metrocology also re-trained City staff to understand city and civic building processes so that government would begin to function as the community’s master developer. The Plan prepares the way for the implementation of a form based code to replace the City’s existing conventional zoning.
The nearly 100 projects and policy initiatives identified in the Civic Master Plan where prioritized and compiled into a document for the Redevelopment Commission. The Commission uses the projects booklet to steer its efforts at generating growth and job creation. The City Council also uses the book to set funding and policy for budget cycles. The engagement spanned 1 and a half years.
The Civic Master Plan was honored in October 2014 with an Outstanding Planning Project Award by the South Carolina Chapter of the American Planning Association, and in June 2016 with a Charter Award by the Congress for the New Urbanism.
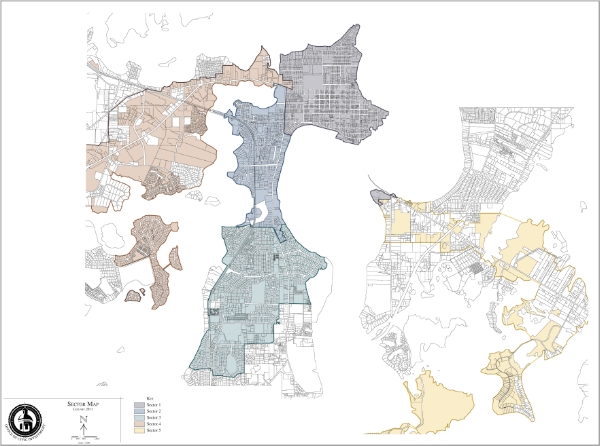
Civic Master Plan sector plan
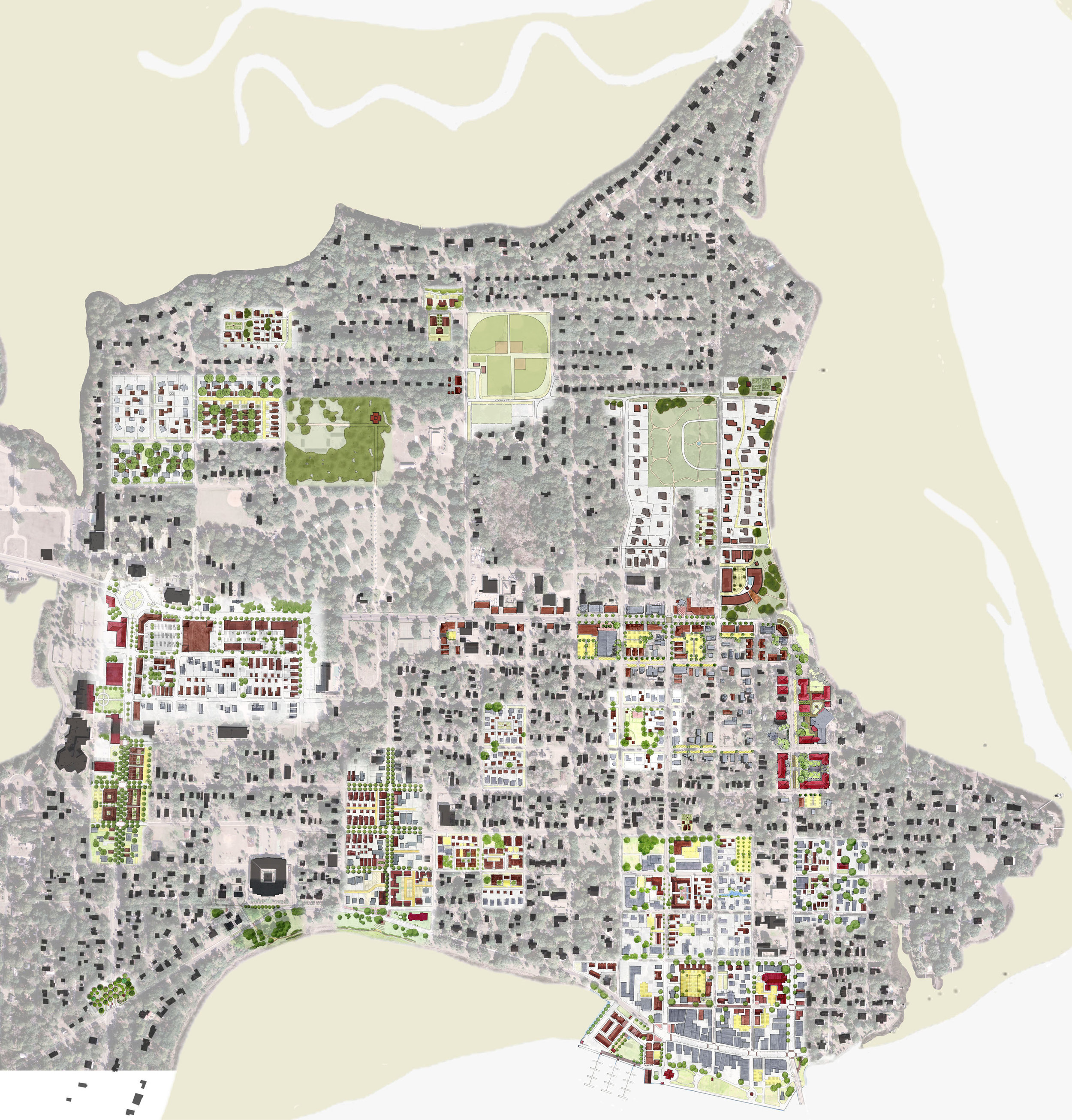
Civic Master Plan illustrative plan
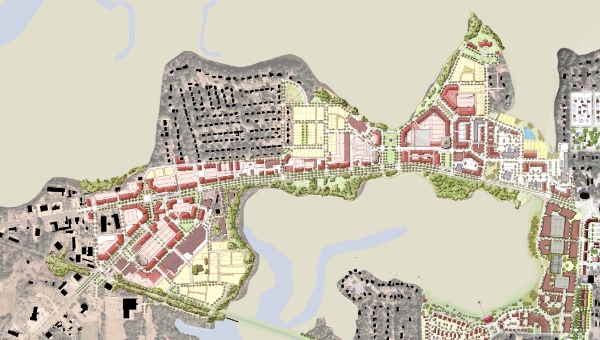
Civic Master Plan boundary street corridor
Original Boundary Street Plan c/o Dover, Kohl & Partners, 2006
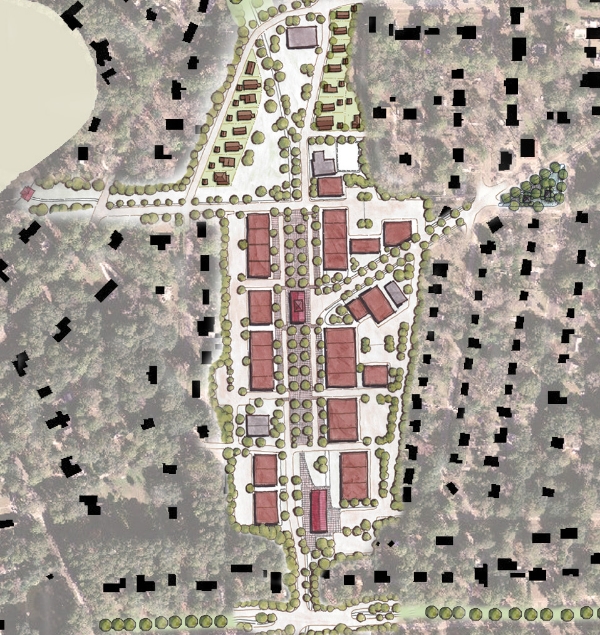
Civic Master Plan depot proposal
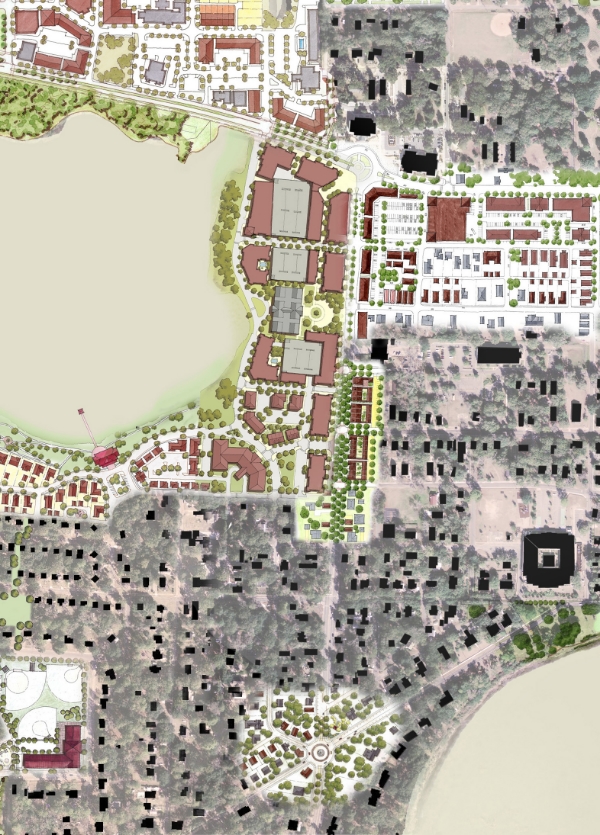
Civic Master Plan civic neighborhood proposal
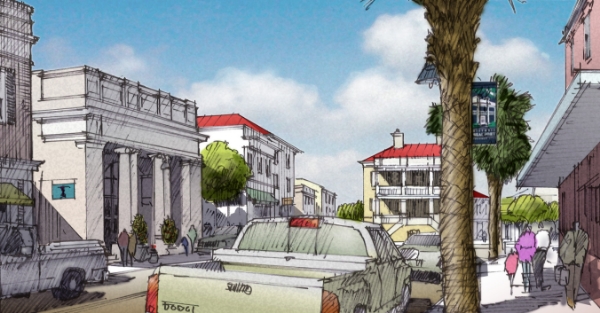
Civic Master Plan street view
Image c/o Seth Harry & Associates

Civic Master Plan agricultural housing development proposal
Civic Master Plan flythrough
Digital animation created by Will Sendor and Seth Crawford
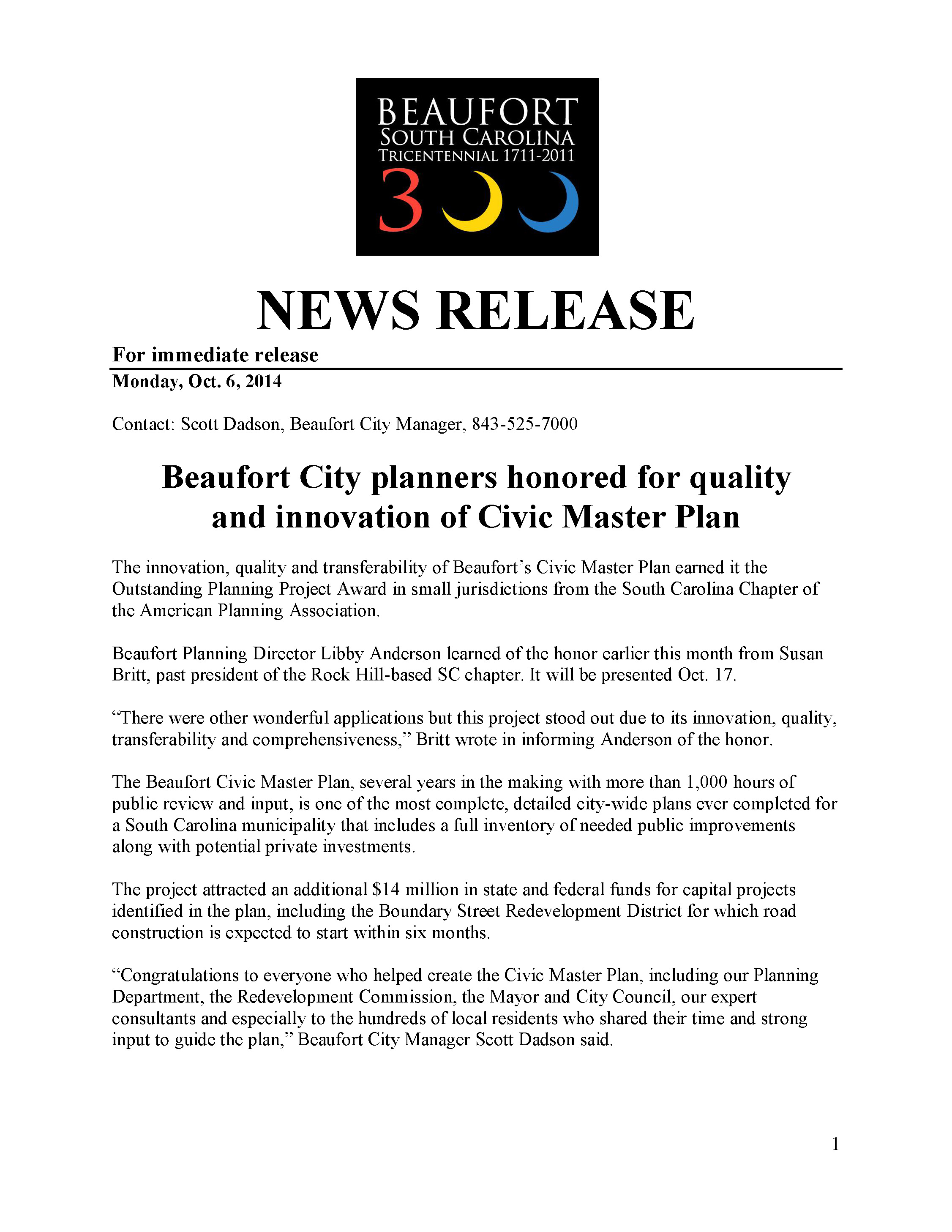
Civic Master Plan SC-APA award press release

