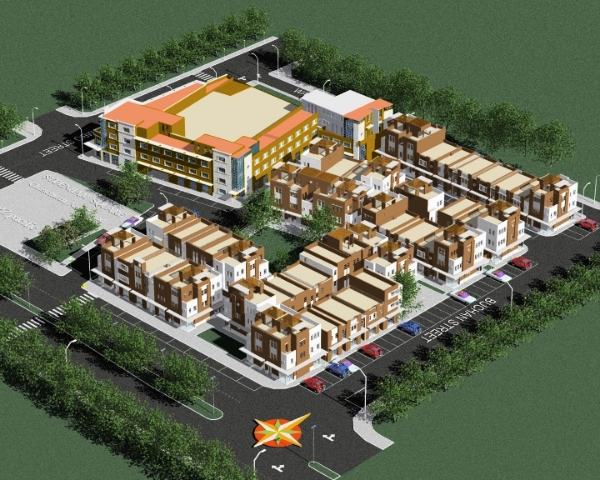Sydenham Square
Location: Christchurch, New Zealand
Sydenham Square is located on an approximately 10,000m² site encompassing essentially a full city block in Christchurch. The property is a redevelopment of the former Sydenham School. Surrounding area serves as a gateway to the Sydenham neighborhood and anchors a prominent site at the corner of a regional city park. The site provides the opportunity to redevelop the immediate area into a denser community emulating those urban neighborhoods in cities with a long tradition of residential living within proximity to areas of employment. Such neighborhoods offer residents the flexibility and convenience associated with active urban centers and have become highly sought after in cities of all sizes.
The master plan incorporates the characteristics of such neighborhoods which are the ability of the building stock to accommodate a mix of uses and the change of uses over time. To do so, the plan introduces a unique building type called the Live Work. The forty-nine Live Work housing units within the master plan offer great flexibility to owners and tenants. A four story apartment building with commercial ground floor space and residential on upper stories surrounds a core parking garage. The detailing of the streets cape reflects both a residential as well as commercial environment, and is designed to be used by all traffic, whether auto or pedestrian, offering open spaces in the form of attached plazas and a square.

Sydenham Square aerial view
Metrocology - Sydenham Square Flythrough
